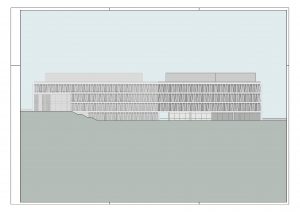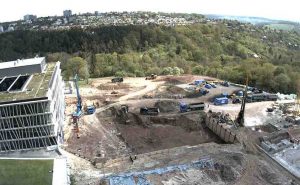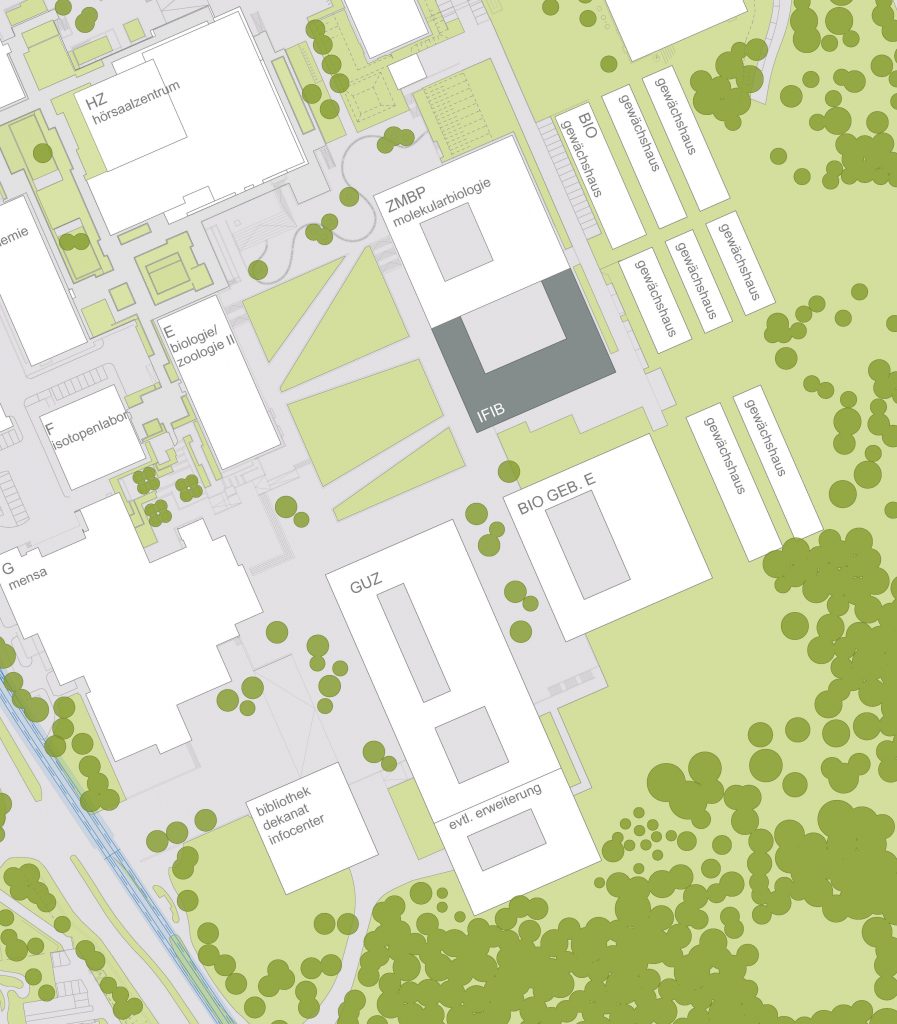IFIB is to move to a new state-of-the-art-building by 2019. The construction will be a part of the renewed Campus Morgenstelle under the concept of a Campus of the Future.
As a part of the Excellence Initiative of the German Higher Education and Research, Eberhard Karls University strives to consolidate and expand its importance as a research institution. The building concept Campus of the Future is a joint venture of the Ministry for Science, Research and the Arts and the Ministry of Finance and Economics of Baden-Württemberg, and the University of Tübingen. Campus of the Future involves construction works throughout the city.
Fundamental objectives of the reconstructions are more efficient use of the surface resources, improved energy efficiency, and a reduction in management and renovation costs by spatial concentration. As a result, not only will teaching and research quality be enhanced, but also traffic load due to commuting between the facilities will be significantly lowered.
The expansion of Campus Morgenstelle is a major milestone in the development of the University of Tübingen. The campus was built in two phases between 1968 and 1974 on a total surface of 70 000 m2. Fifty years later, it is to be reconstructed to become a “campus of the future”. According to the building plan Campus Morgenstelle Part I from 2009, the cafeteria has been renovated and the southern part of the Morgenstelle has already been expanded. Today there is the newly-built Center for Molecular Plant Biology (ZMBP). Asa part of Campus Morgenstelle Part II, in early 2016 started the constructions of the new Interfaculty Institute of Biochemistry (IFIB) and the Geosciences and Environmental Research Center (GUZ). A building for the Department of Computer Sciences and a Central Life Sciences Library will follow. Additional information on the construction work can be found at the end of this article (German only).
The new IFIB building is going to be situated in the immediate proximity of ZMBP, creating better conditions for scientific collaboration between the two and for optimal use of technical resources, such as lecture halls and libraries. Constructions began in January 2016 and are planned to finish in January 2019. With an estimated total cost of 41,2 million euro and a useful area of only 5 320 m2 , IFIB is planned to have a gross building area of 9
296 m2. Nevertheless, the new building will be highly energy efficient due to the concrete core activation climate system, keeping a moderate temperature with little fluctuation throughout the seasons.
Let the Campus of the Future just like an old tree keep its roots strong in the ground, but spread its ideas like branches and yield success like mellow fruits.


